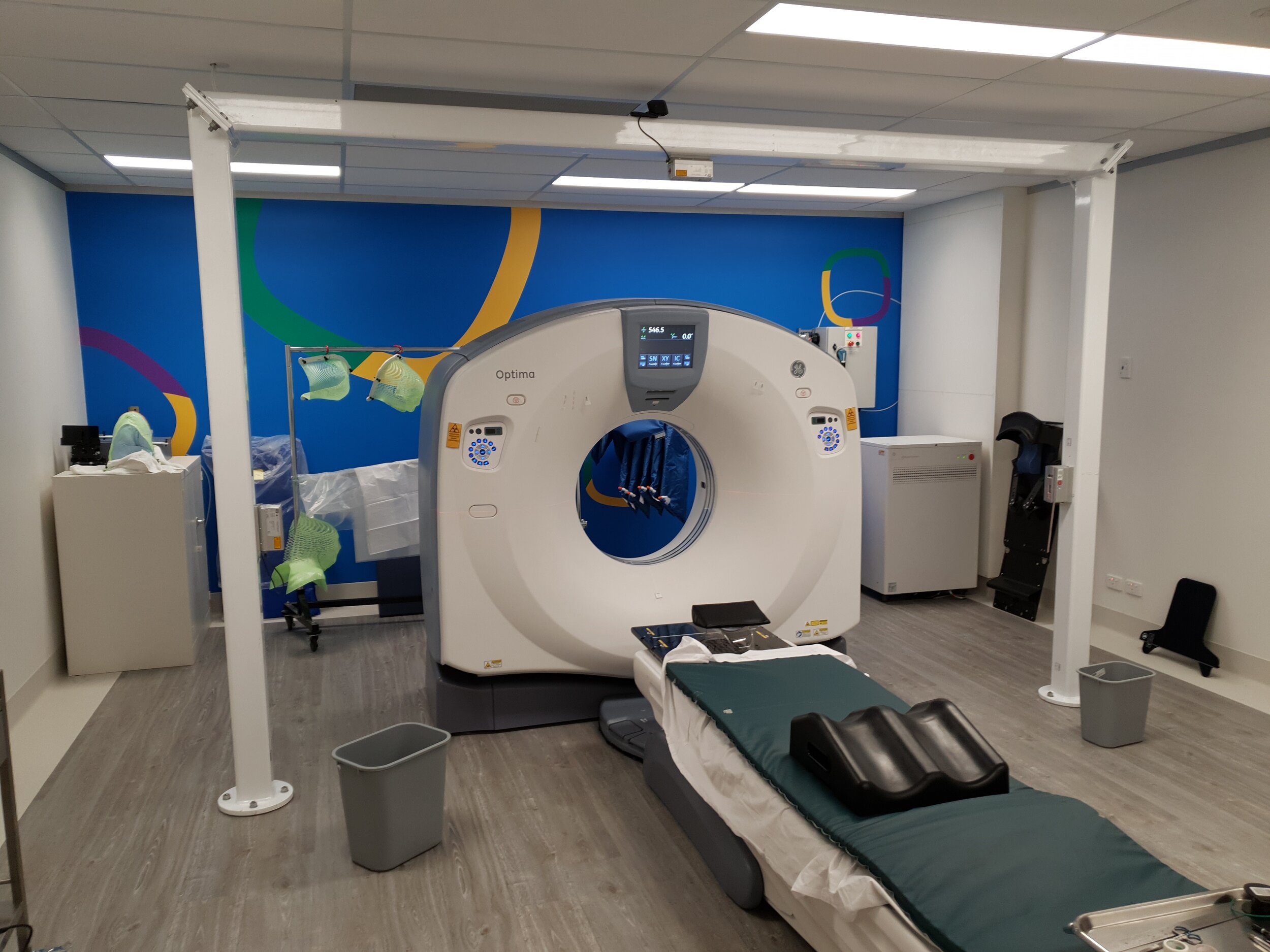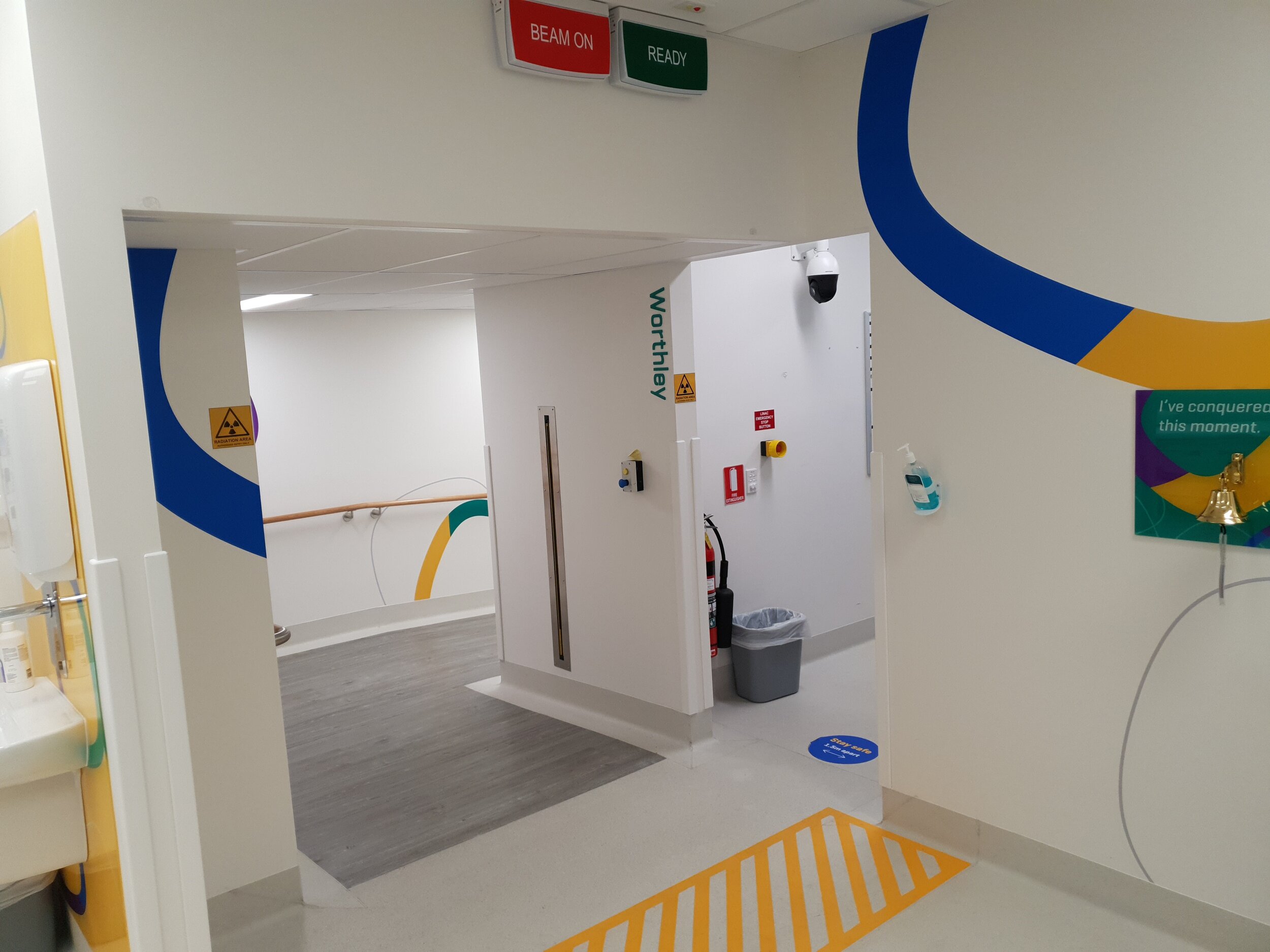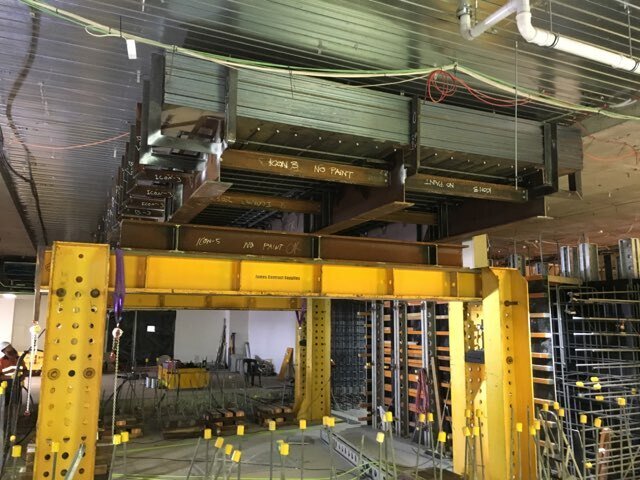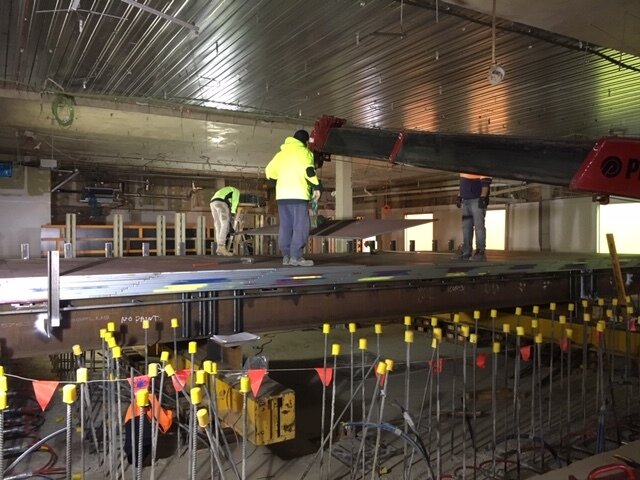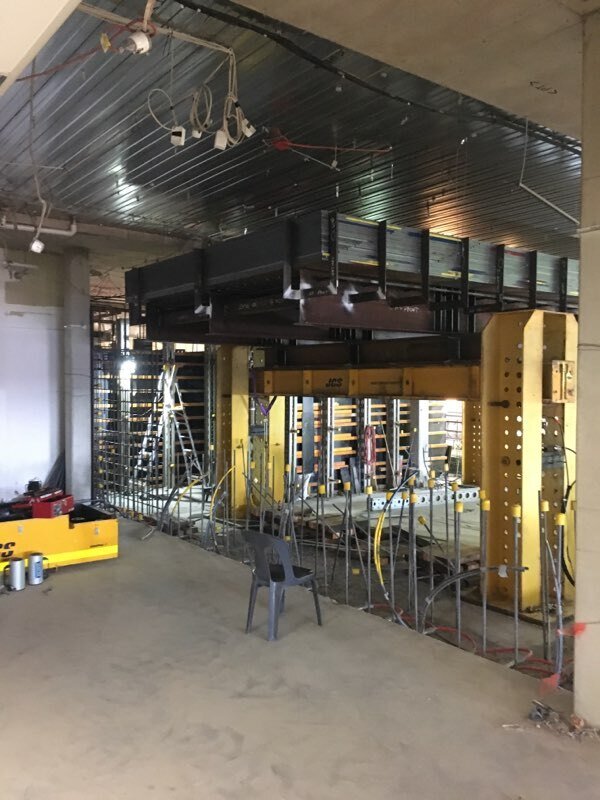ICON Cancer Treatment Centre, Windsor Gardens
Client: ICON
Architect: Cheesman
Constructive Group built a new radiation oncology facility in Windsor Gardens, SA. Within an existing building, a complex radiation bunker built of major structural steel and concrete. Along with the complexity of the medical services works, the structure included a radiation “bunker”, consisting of 87 10m deep bored piers and 1200 thick concrete walls, and almost 200tons of steel plate and 800thick concrete forming to create a lid to the bunker. This was all delivered within an existing tenancy (ground floor) under a 4.0m concrete soffit.
